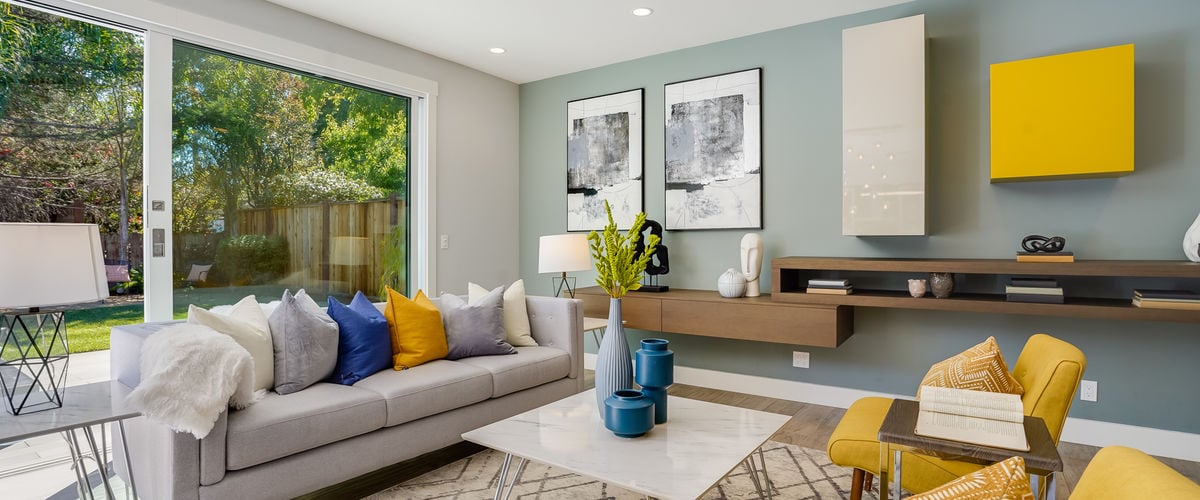Menu
- Home
- Listings
- Buyers
- Sellers
- Areas
- About
- Advice
- Contact
- 15358 Andover Street, San Leandro, CA 94579
- 930 Copal Court, San Jose, CA 95127
- 951 Moreno Avenue, Palo Alto, CA 94303
- 3069 Middlefield Road #102, Palo Alto, CA 94306
- 836 Bourbon Court, Mountain View, CA 94041
- 470 6th Avenue, Menlo Park, CA 94025
- 175 W Saint James Street Unit #702, San Jose, CA 95110
- 336 Concannon Court, Santa Clara, CA 95050
- 2242 Cabrillo Avenue, Santa Clara, CA 95050
- 948 Katherine Avenue, Redwood City, CA 94062
- 19467 Melinda Circle, Saratoga, CA 95070
- 955 Lundy Lane, Los Altos, CA 94024
- 2150 Park Boulevard, Palo Alto, CA 94306
- 2187 Summerton Drive, San Jose, CA 95122
- 2583 Park Blvd #W200, Palo Alto, CA 94306
- 3005 Camino Nola Ct, San Jose, CA 95132
- 1400 Bowe Avenue Unit #1308, Santa Clara, CA 95051
- 1499 Oak Grove Ave #101, Burlingame, CA 94010
- 1525 Edgewood Drive, Palo Alto, CA 94303
- 1528 Queenstown Ct, Sunnyvale, CA 94087
- 1913 Cambridge Drive, Mountain View, CA 94043
- 2005 Jeanie Lane, Gilroy, CA 95020













































